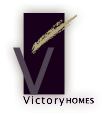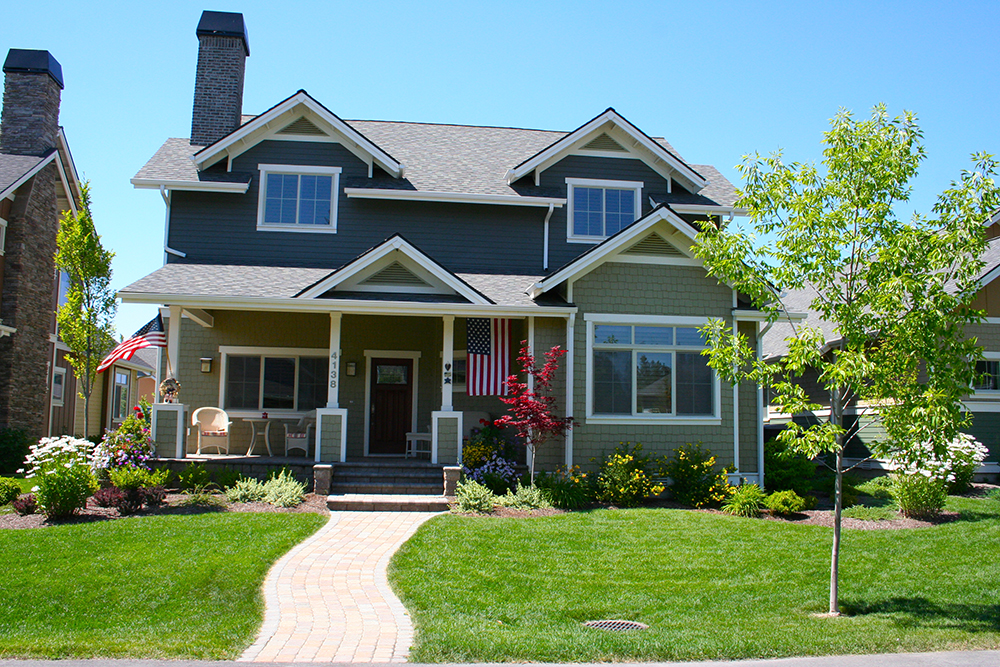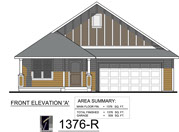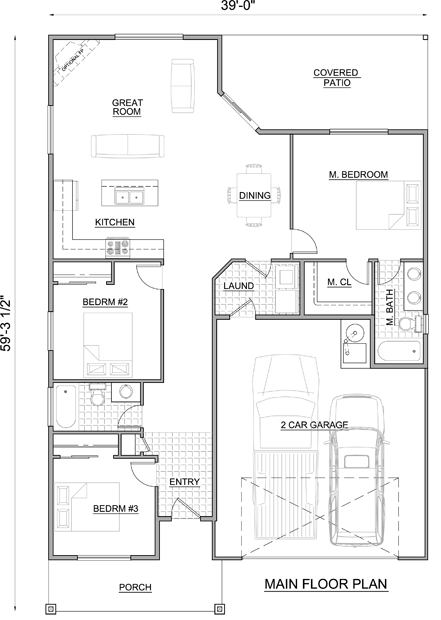


Description
Floor Plan
Photos
 Welcome to the Lochsa
Welcome to the Lochsa
This 2303 square foot home offers abundant style and details everywhere you look. Here you will find an inviting covered front porch leading to a dramatic 2 story cathedral living room with a floor to ceiling rock or brick fireplace. The open main floor living area offers a well appointed kitchen with eating bar, an over-sized dining room with a display niche, a powder bath an a large utility room with plenty of storage and a laundry tub. The main floor also offers 2 large bedrooms that share a jack and jill bath with each room having its own sink and water closet. The spacious master suite offers a large walk in closet complete with an organization system, a luxurious 5 piece bath complete with an oversize soaking tub, a large tile shower with body sprayers and double vanities and even a balcony off of the master sleeping area.

Mauris sit amet
Tortor, eget ornare urna. Duis varius tellus eros. Donec odio arcu, rutrum ac rutrum eget, bibendum ac enim. Phasellus hendrerit iaculis purus. Aliquam sit amet molestie odio. Sed commodo dictum consequat aenean in est.

Ut eget felis
Sed velit congue viverra. Sed porta mattis luctus. Curabitur feugiat pharetra sem eu iaculis. Phasellus venenatis volutpat arcu id placerat. Aliquam fringilla ligula eu purus lacinia at volutpat nunc malesuada. Nunc a augue ac orci tempus commodo.
1 - 7







Front of home.
Great room.2
Bathroom.3
Kitchen.4
Kitchen.5
Covered rear patio.6
Covered front entry.7
<
>


the leader in lifestyle, location and value
©2010-2013 Nitschke Brothers | Created by NitschkeBrothers.com