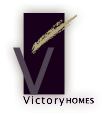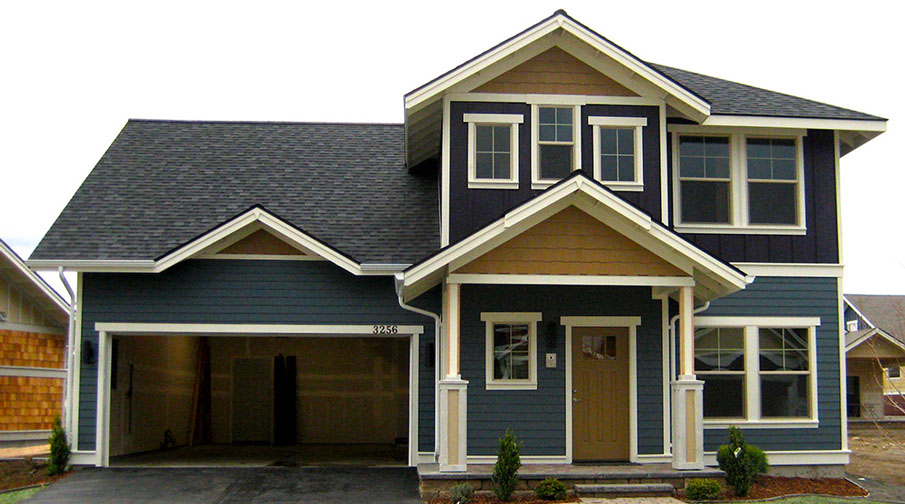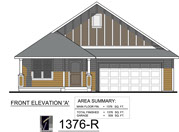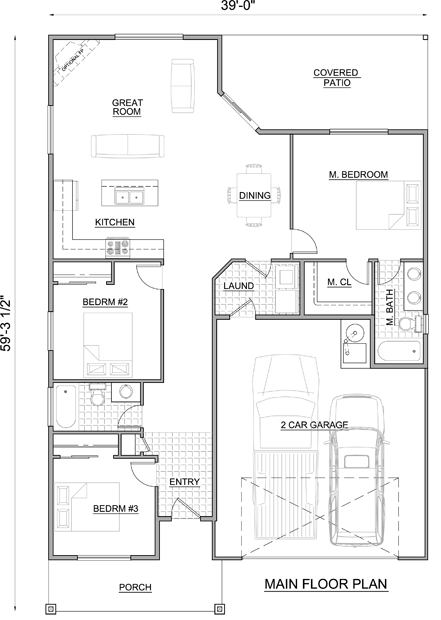


Description
Floor Plan
Photos
 Welcome to the Columbia
Welcome to the Columbia
Welcome to the Columbia. This craftsman inspired two story offers plenty of curb appeal and an open floor plan that is perfect for entertaining. The large covered front porch will greet you and welcome you home every time you arrive. Inside you will find a dramatic entry hall as well as a conveniently located den or office that overlooks the front yard. The main floor also boasts well appointed kitchen with a large island that overlooks the dining area and the over-sized great room complete with optional corner fireplace. Don't miss the covered side patio or the charming powder bath that round out the main floor of this home. Upstairs you will find a step saving laundry room, a full bath as well as the vaulted master suite complete with its own full, private bath and large walk-in closet. There are also two secondary bedrooms that feature a unique corner design that adds plenty of character and loads of craftsman charm.

Mauris sit amet
Tortor, eget ornare urna. Duis varius tellus eros. Donec odio arcu, rutrum ac rutrum eget, bibendum ac enim. Phasellus hendrerit iaculis purus. Aliquam sit amet molestie odio. Sed commodo dictum consequat aenean in est.

Ut eget felis
Sed velit congue viverra. Sed porta mattis luctus. Curabitur feugiat pharetra sem eu iaculis. Phasellus venenatis volutpat arcu id placerat. Aliquam fringilla ligula eu purus lacinia at volutpat nunc malesuada. Nunc a augue ac orci tempus commodo.
1 - 7







Front of home.
Great room.2
Bathroom.3
Kitchen.4
Kitchen.5
Covered rear patio.6
Covered front entry.7
<
>


the leader in lifestyle, location and value
©2010-2013 Nitschke Brothers | Created by NitschkeBrothers.com