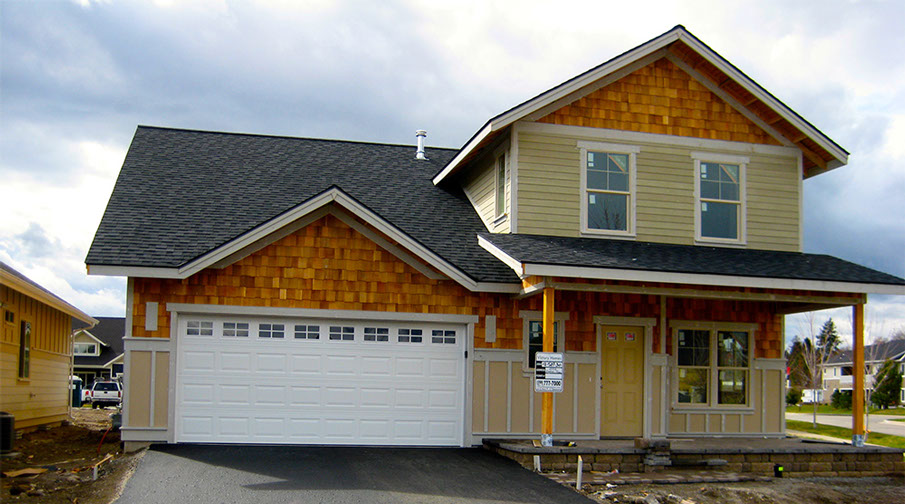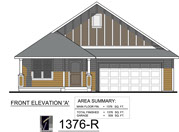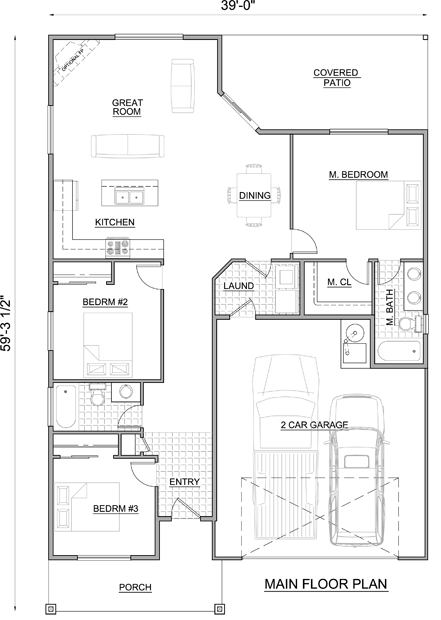


Description
Floor Plan
Photos
 Welcome to the Centennial
Welcome to the Centennial
Welcome to the Centennial by Victory Homes. This inspiring design welcomes visitors with a grand front porch. Inside, you will find a den, a large island kitchen that opens to a spacious great room with an optional gas fireplace. Upstairs, two bedrooms, and a deluxe master suite. An optional bonus room offers ample room for growing families.
Don't miss the energy efficient touches like gas forced air heat, gas hot water heater or the dual glazed vinyl windows with screens. You will also find upscale touches like low maintenance cement fiber siding, real wood trim with stain and lacquer finish, and designer finishes throughout the home.

Mauris sit amet
Tortor, eget ornare urna. Duis varius tellus eros. Donec odio arcu, rutrum ac rutrum eget, bibendum ac enim. Phasellus hendrerit iaculis purus. Aliquam sit amet molestie odio. Sed commodo dictum consequat aenean in est.

Ut eget felis
Sed velit congue viverra. Sed porta mattis luctus. Curabitur feugiat pharetra sem eu iaculis. Phasellus venenatis volutpat arcu id placerat. Aliquam fringilla ligula eu purus lacinia at volutpat nunc malesuada. Nunc a augue ac orci tempus commodo.
1 - 7







Front of home.
Great room.2
Bathroom.3
Kitchen.4
Kitchen.5
Covered rear patio.6
Covered front entry.7
<
>


the leader in lifestyle, location and value
©2010-2013 Nitschke Brothers | Created by NitschkeBrothers.com