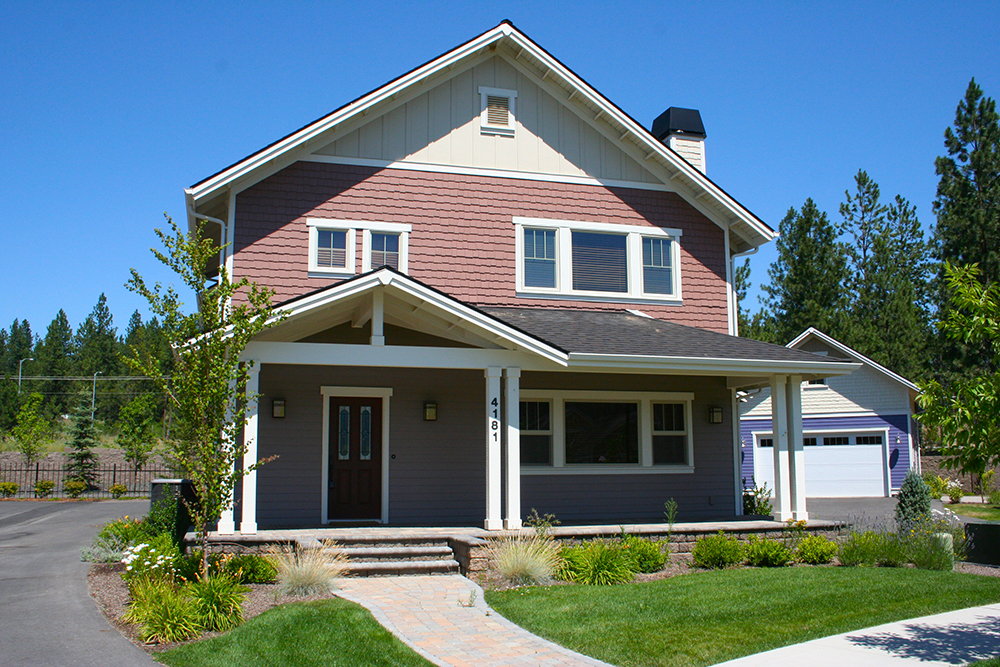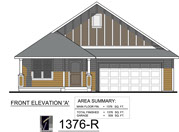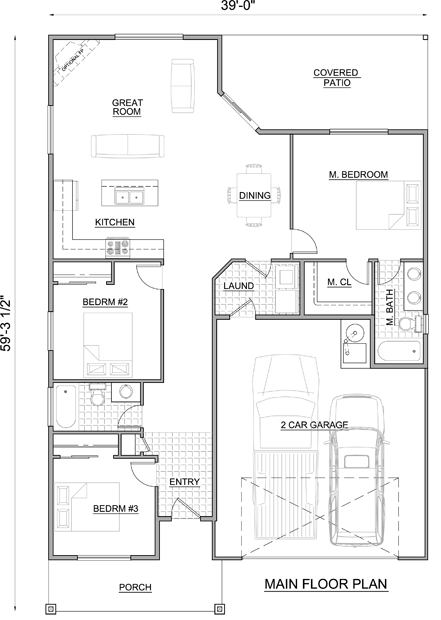




Description
Floor Plan
Photos
 Welcome to the Kootenai
Welcome to the Kootenai
This 2514 square foot home offers a wide and inviting front porch for welcoming guest or just watching the day go by. Inside you will find an inviting foyer with coat closet leading to the open living room complete with a floor to ceiling rock or brick faced gas fireplace. The well appointed kitchen boasts an island with a gas cook-top, plenty of cabinet space and is open to the dining room and cozy family room. There is also a main floor utility room with access to the rear patio, and a powder bath. Upstairs you will find 2 large bedrooms and a full bath. The over-sized master suite is located at the front of the home and includes a large walk-in closet with a complete organization system and a luxurious 5 piece bath with dual vanities, a soaking tub, and tiled shower with body sprayers.

Mauris sit amet
Tortor, eget ornare urna. Duis varius tellus eros. Donec odio arcu, rutrum ac rutrum eget, bibendum ac enim. Phasellus hendrerit iaculis purus. Aliquam sit amet molestie odio. Sed commodo dictum consequat aenean in est.

Ut eget felis
Sed velit congue viverra. Sed porta mattis luctus. Curabitur feugiat pharetra sem eu iaculis. Phasellus venenatis volutpat arcu id placerat. Aliquam fringilla ligula eu purus lacinia at volutpat nunc malesuada. Nunc a augue ac orci tempus commodo.
1 - 7







Front of home.
Great room.2
Bathroom.3
Kitchen.4
Kitchen.5
Covered rear patio.6
Covered front entry.7
<
>
the leader in lifestyle, location and value
©2010-2013 Nitschke Brothers | Created by NitschkeBrothers.com